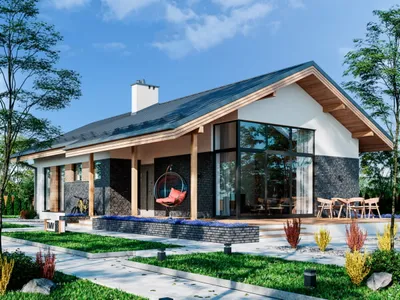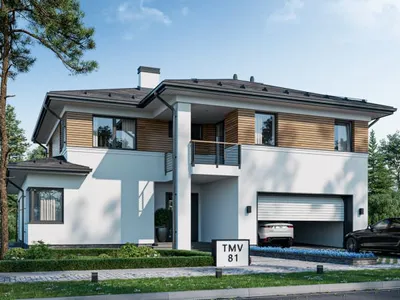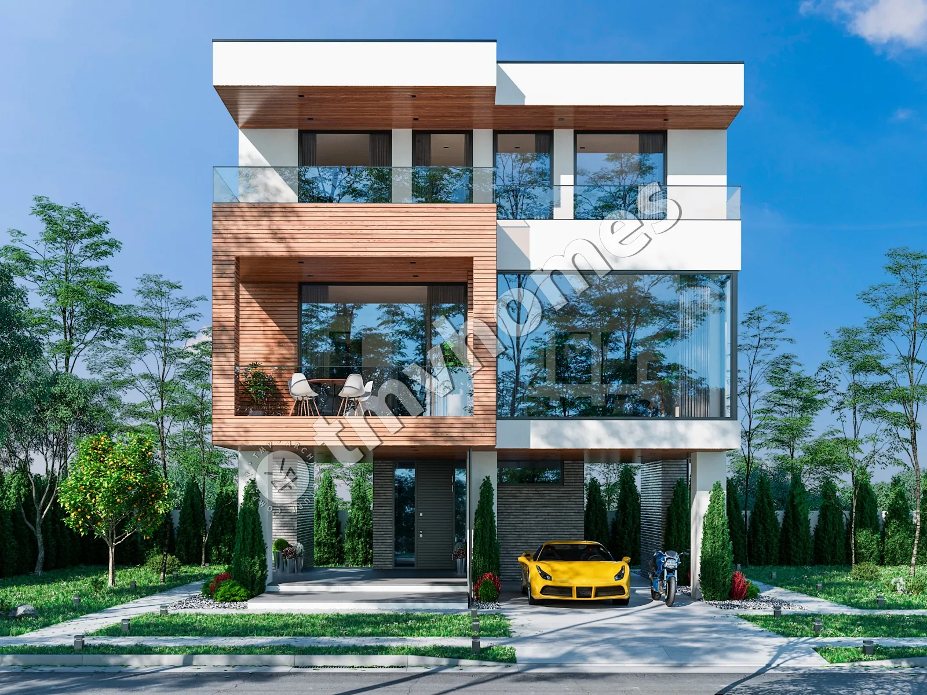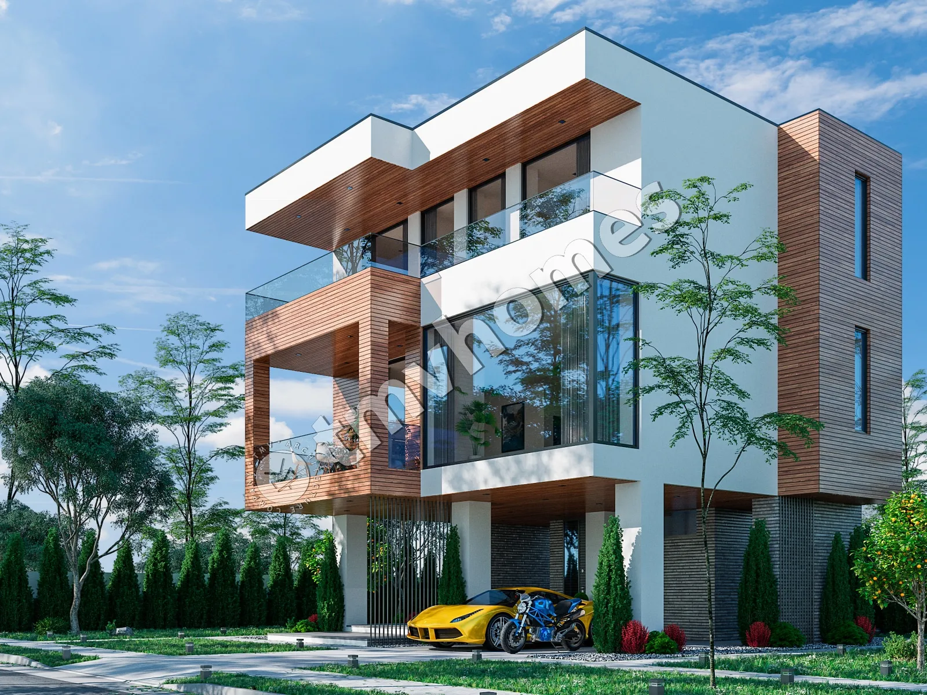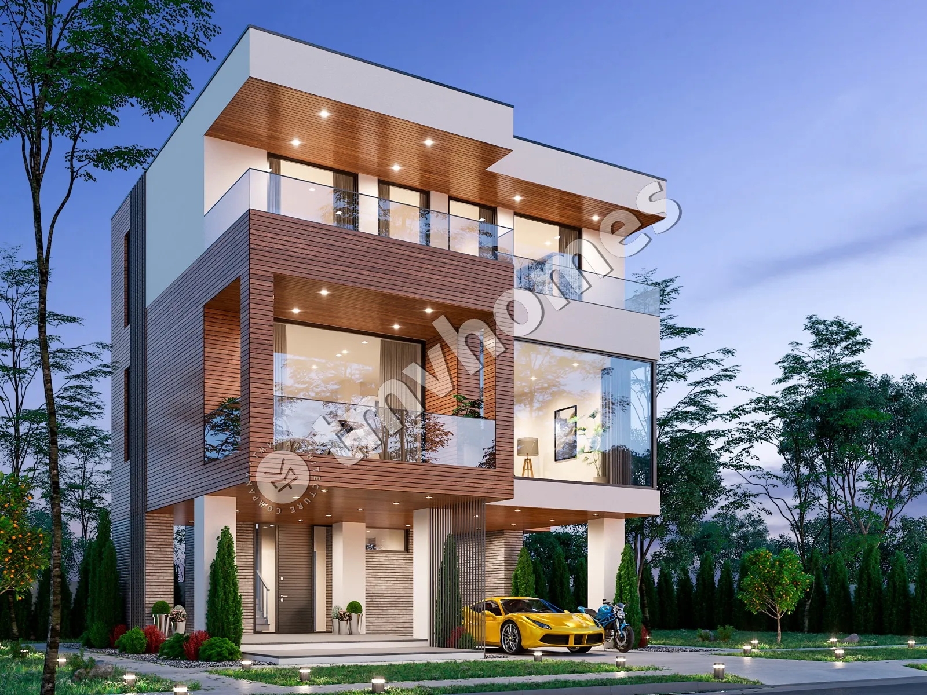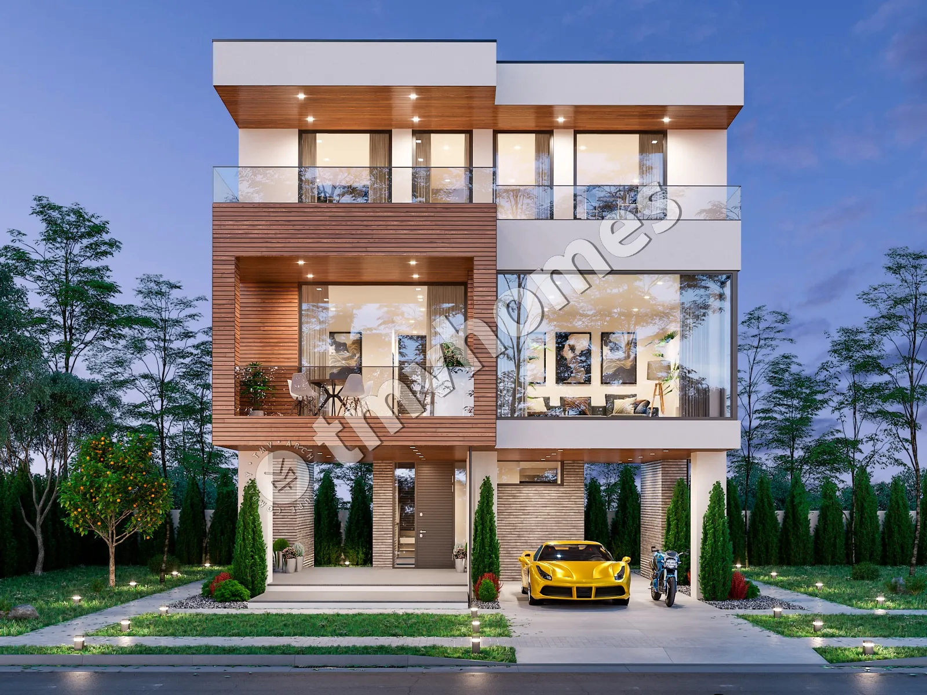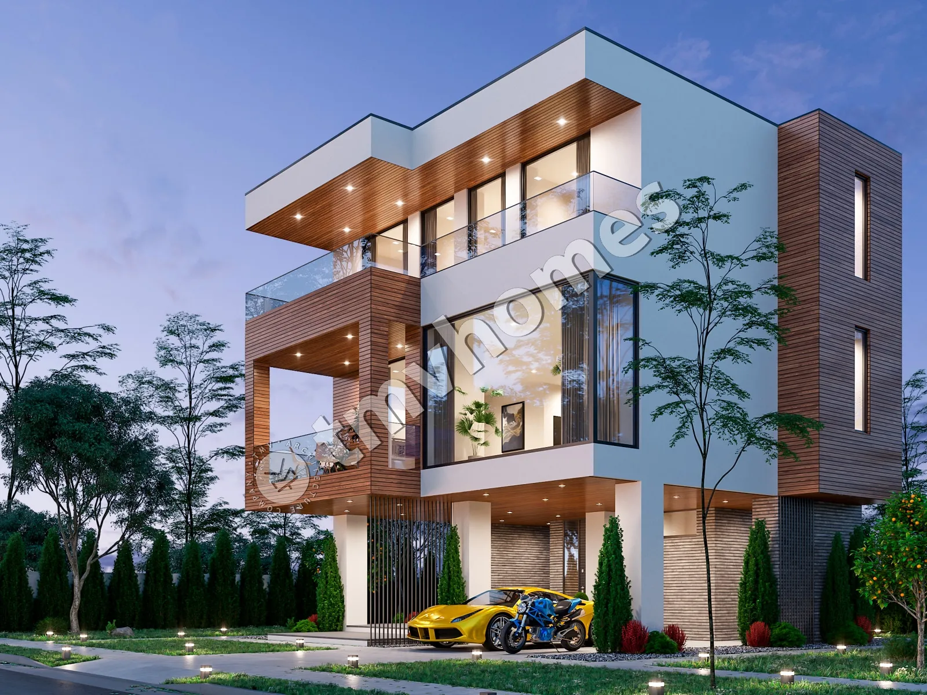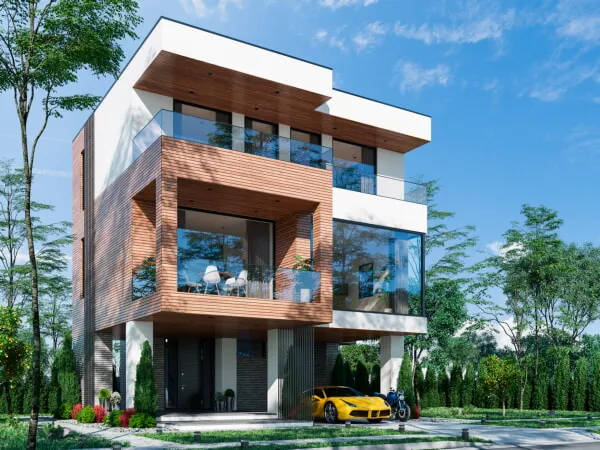First floor plan

Second floor plan

Third floor plan

Roof plan

Facades




General characteristics
Total area 144.46 m2
1st floor area 7.62 m2
2nd floor area 71.21 m2
3rd floor area 65.63 m2
Living area 56.63 m2
Dimensions 10.80 x 11.54 m
1st floor height 2.90 m
2nd floor height 2.90 m
3rd floor height 2.80 m
Building area 99.91 m2
Roof area 85.00 m2
Roof pitch 1.5 °
House height 10.50 m
Bedrooms 3
Bathrooms 3
Alteration are possible
Author's title TMV79
Exterior walls
aerated concrete 400 mm + insulation 100 mm
Foundations
monolithic strip
Overlaps
reinforced concrete slab
Roofing material
PVC membrane
Didn't find a suitable project for yourself?
Order an individual project. Individual design allows you to build a house that first of all realizes your ideas and wishes

