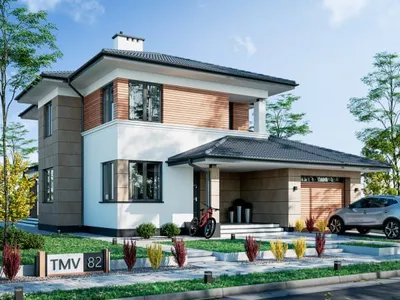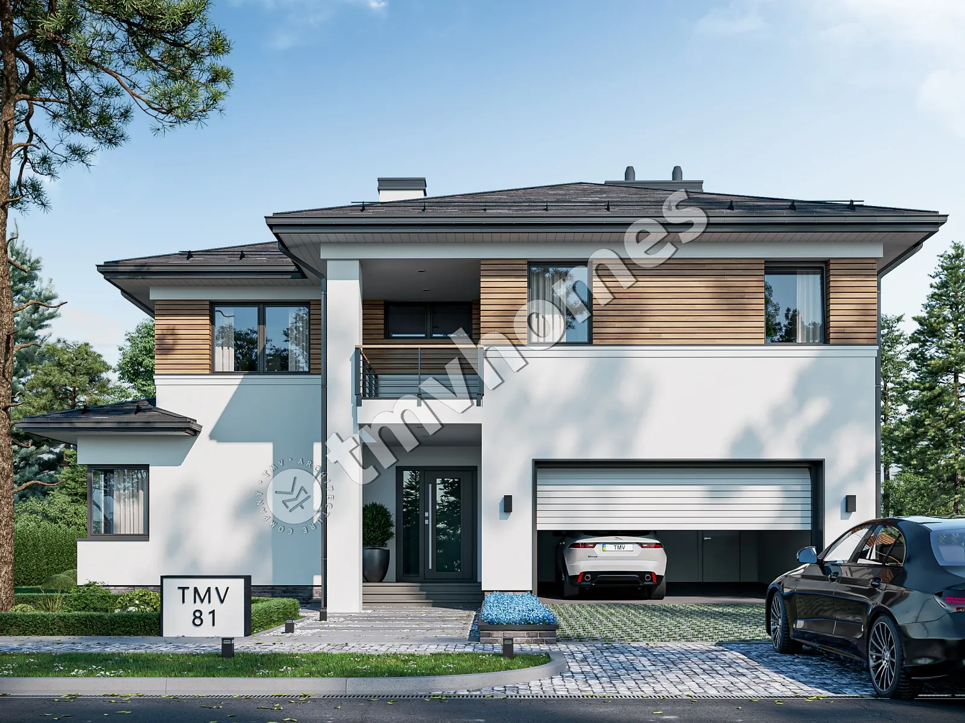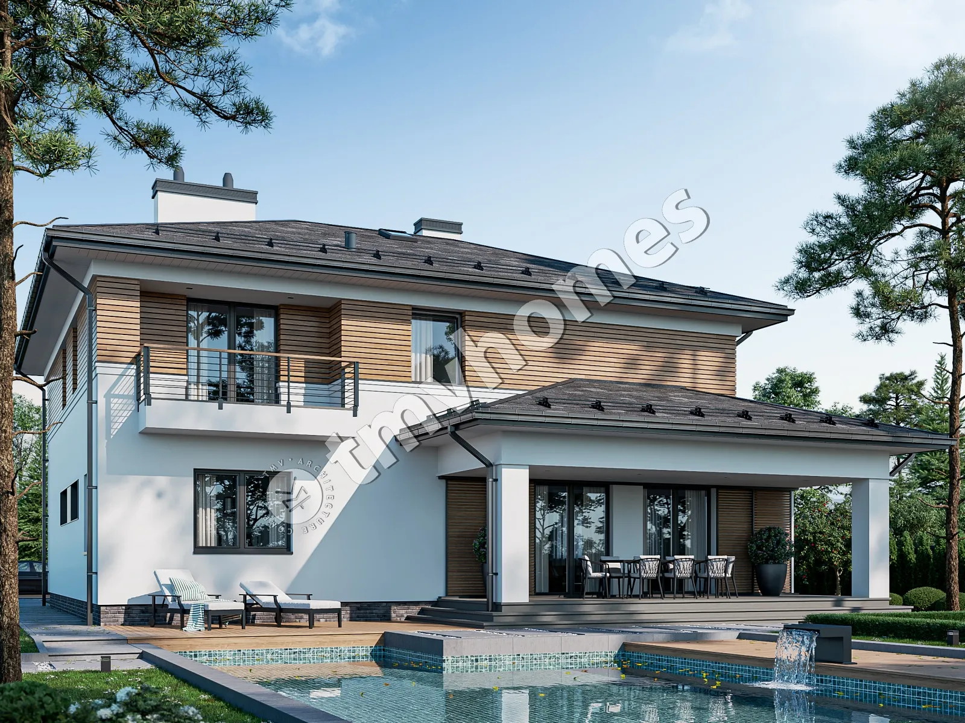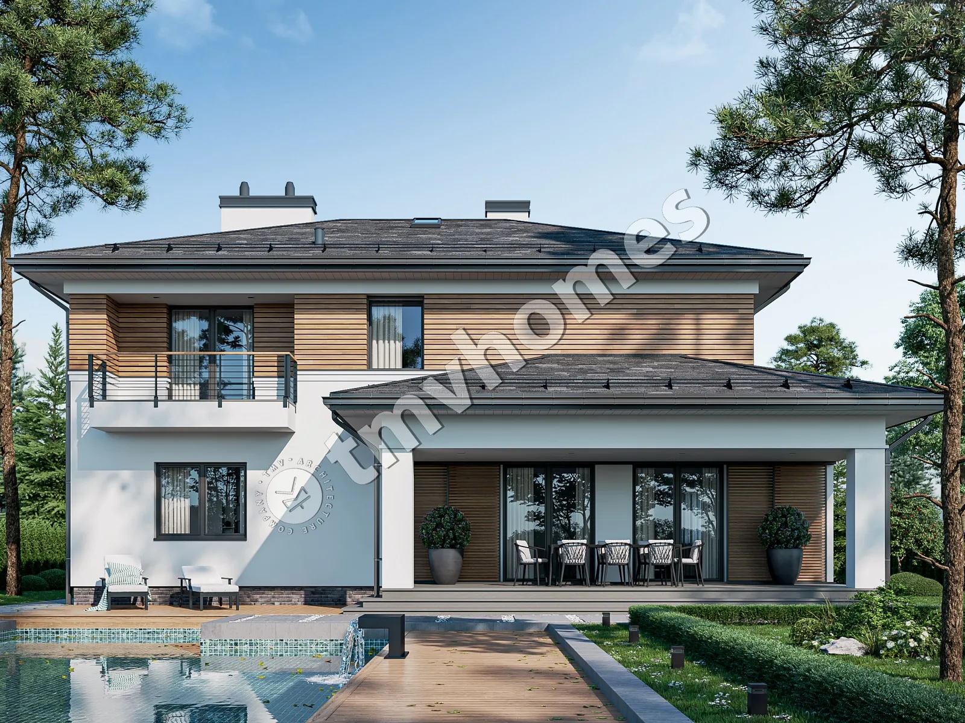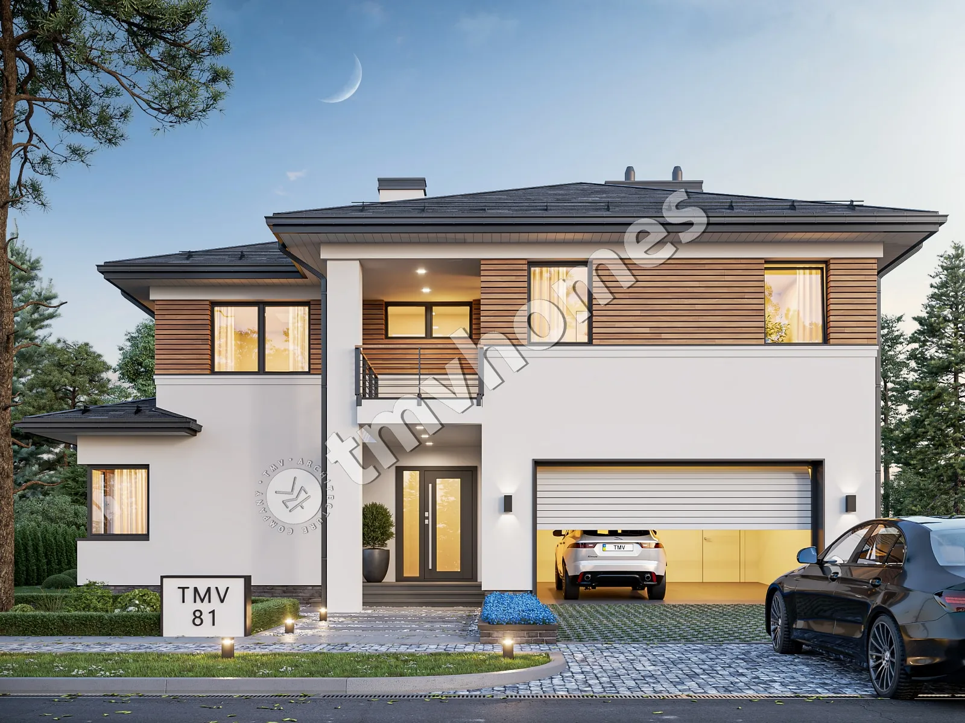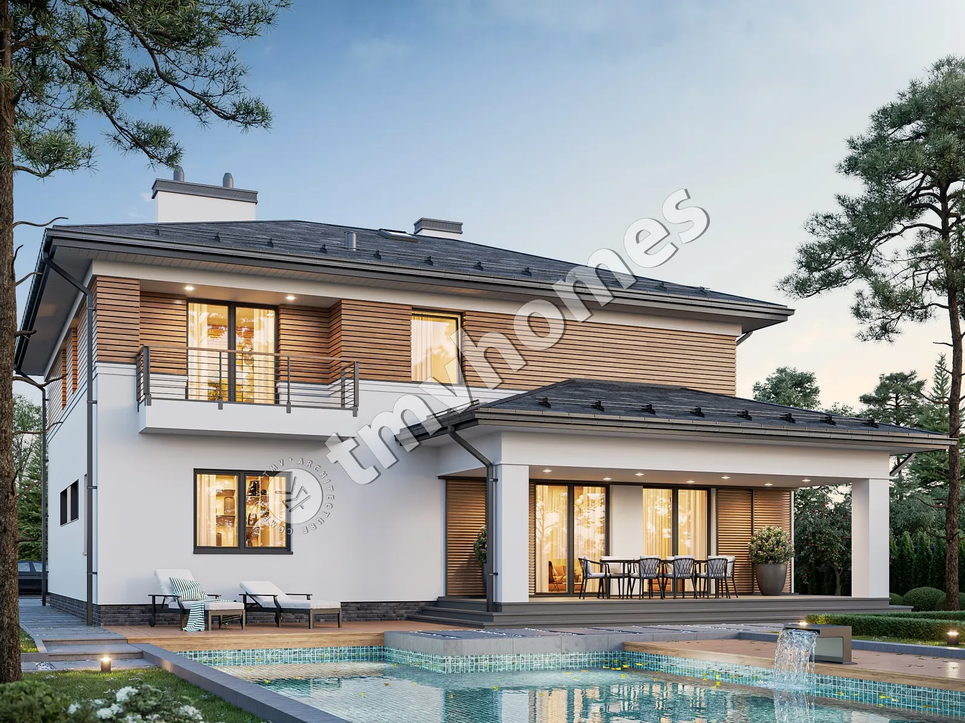First floor plan

Second floor plan

Roof plan

Facades




General characteristics
Total area 246.82 m2
1st floor area 130.21 m2
2nd floor area 116.61 m2
Living area 123.77 m2
Dimensions 15.78 x 15.78 m
1st floor height 3.00 m
2nd floor height 2.80 m
Building area 228.49 m2
Roof area 287.00 m2
Roof pitch 22 °
House height 8.98 m
Bedrooms 5
Bathrooms 3
Alteration are possible
Author's title TMV81
Exterior walls
brick 380 mm + insulation 150 mm
Foundations
monolithic strip
Overlaps
reinforced concrete slab
Roofing material
shingles
Didn't find a suitable project for yourself?
Order an individual project. Individual design allows you to build a house that first of all realizes your ideas and wishes


