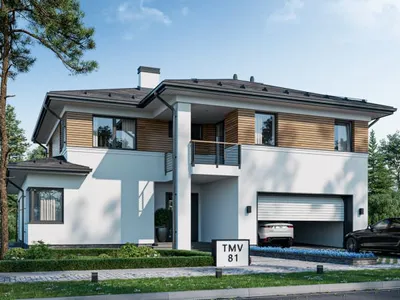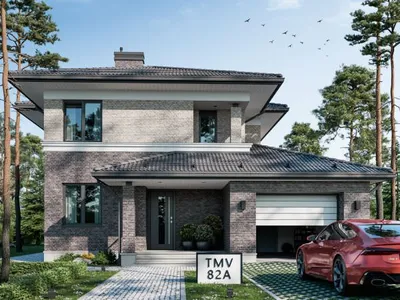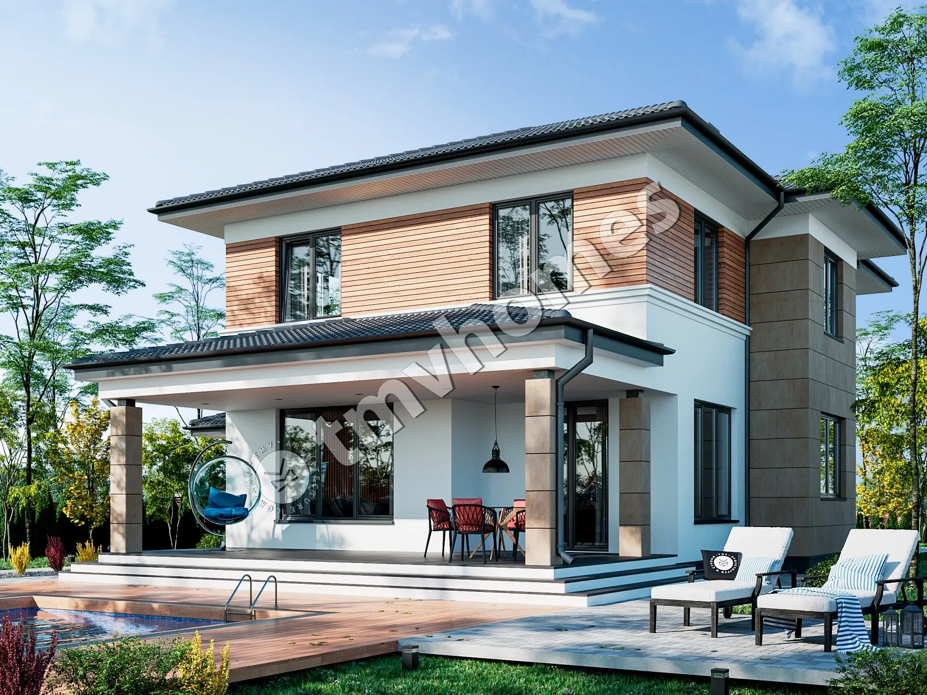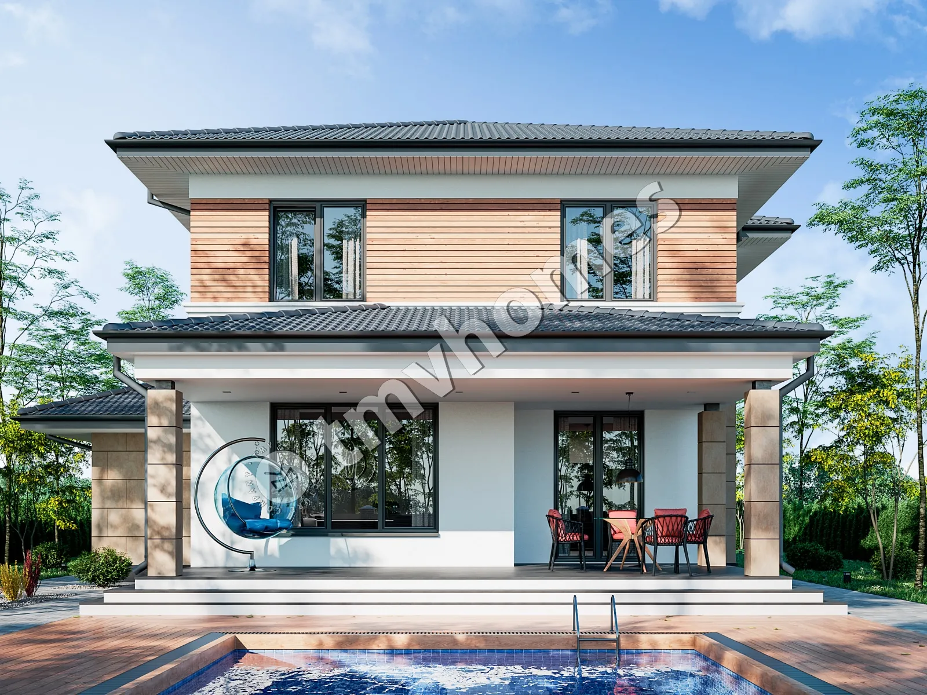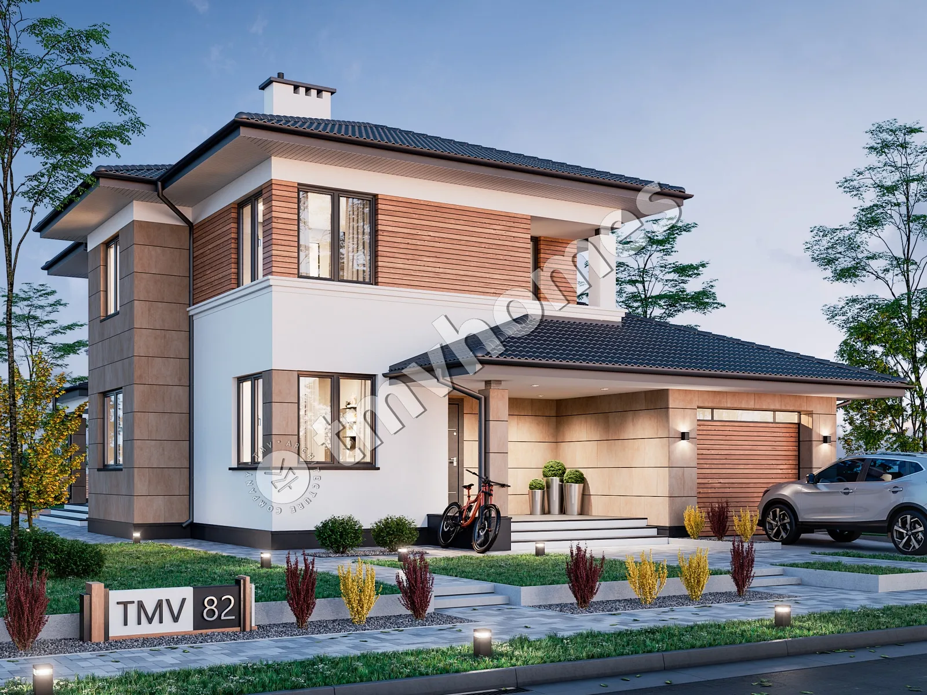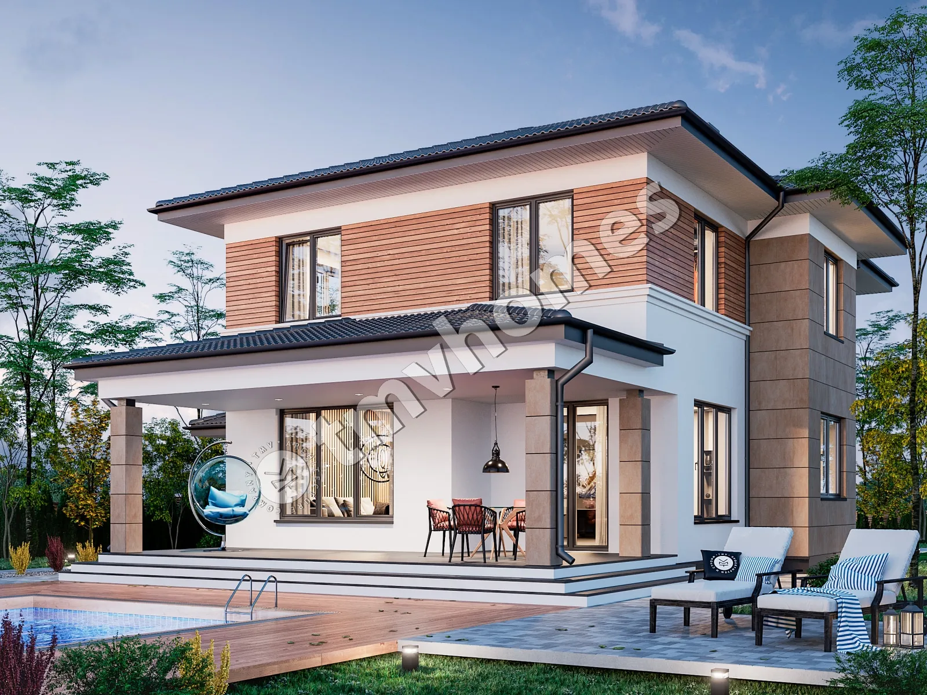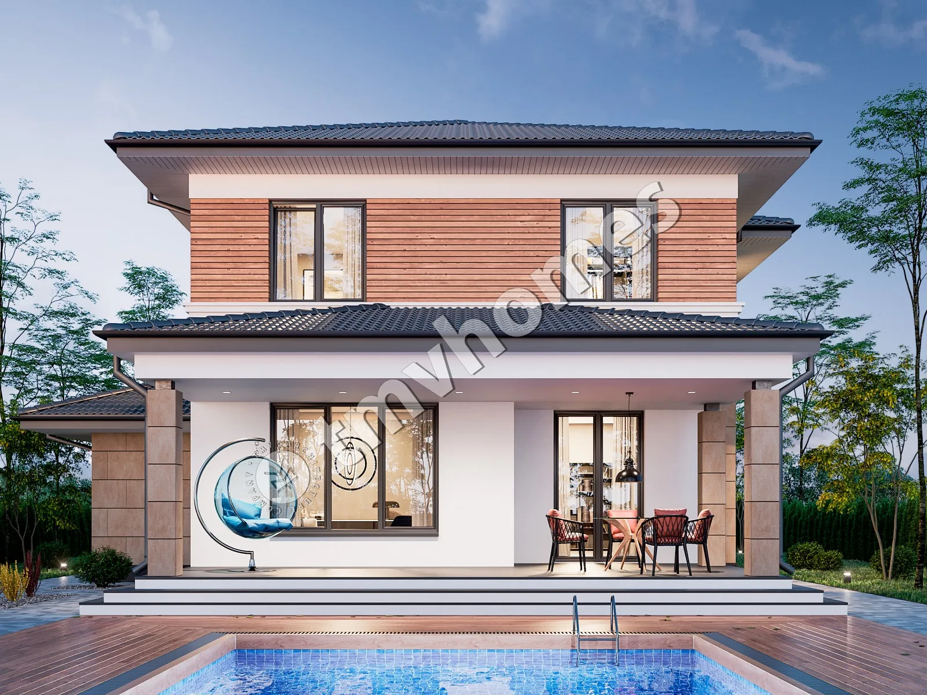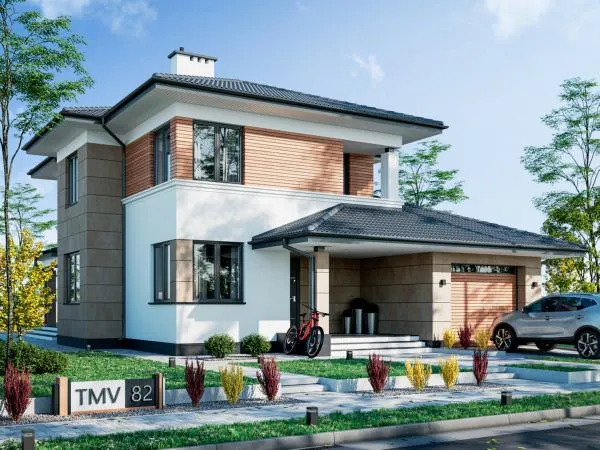First floor plan

Second floor plan

Roof plan

Facades




General characteristics
Total area 185.18 m2
1st floor area 106.23 m2
2nd floor area 78.95 m2
Living area 89.68 m2
Dimensions 12.15 x 17.45 m
1st floor height 2.80 m
2nd floor height 2.80 m
Building area 196.74 m2
Roof area 254.00 m2
Roof pitch 15 °
Alteration are possible
Author's title TMV82
Exterior walls
aerated concrete 375 mm + insulation 50 mm
Foundations
monolithic strip
Overlaps
reinforced concrete slab + wooden beams
Roofing material
metal tile
Didn't find a suitable project for yourself?
Order an individual project. Individual design allows you to build a house that first of all realizes your ideas and wishes

