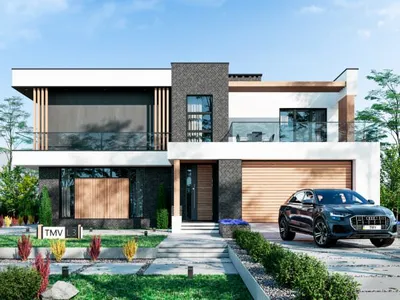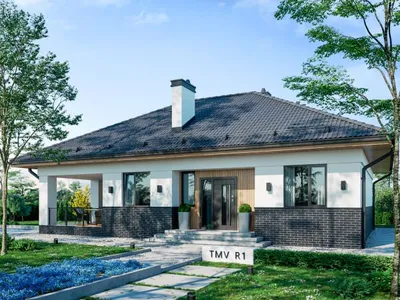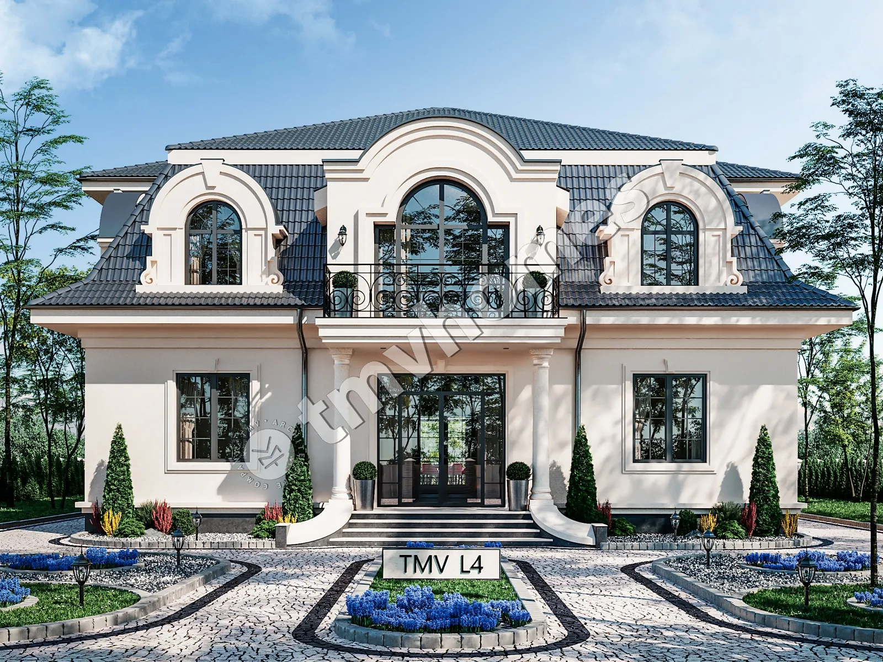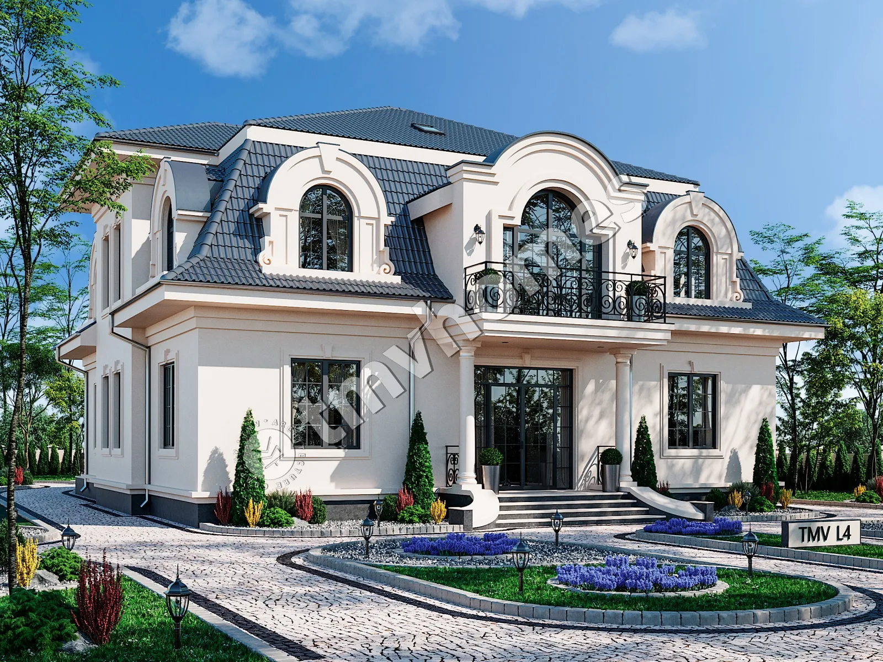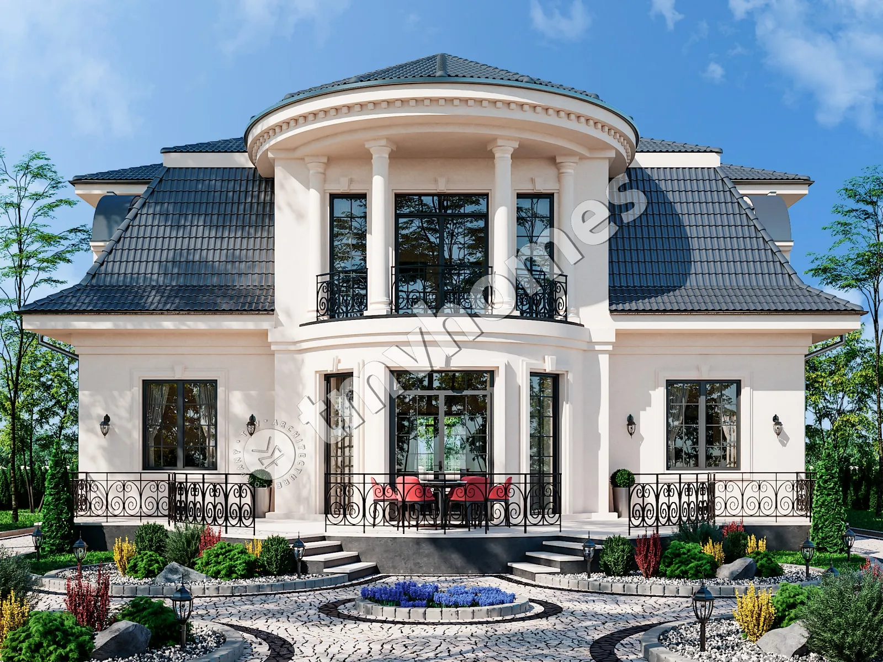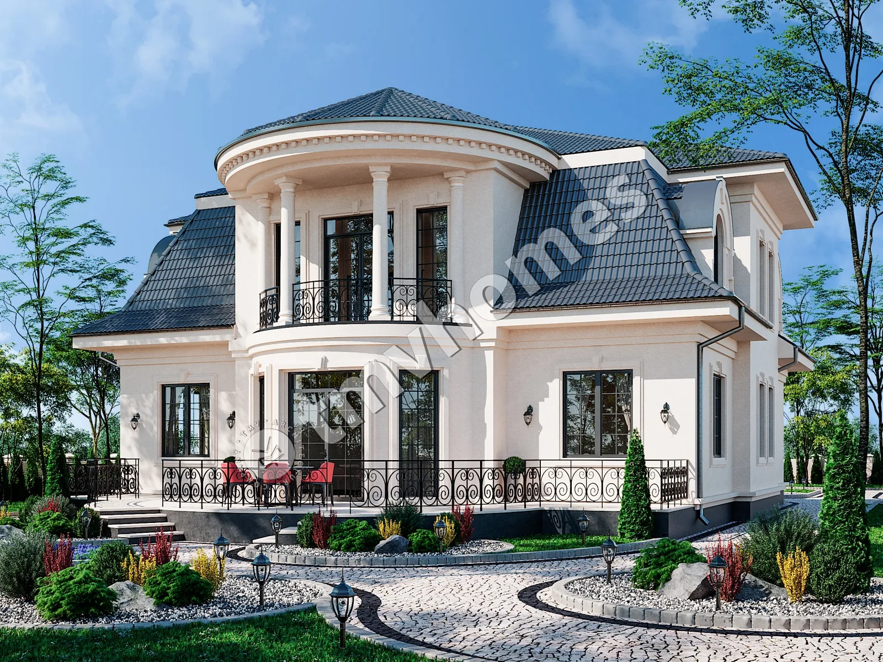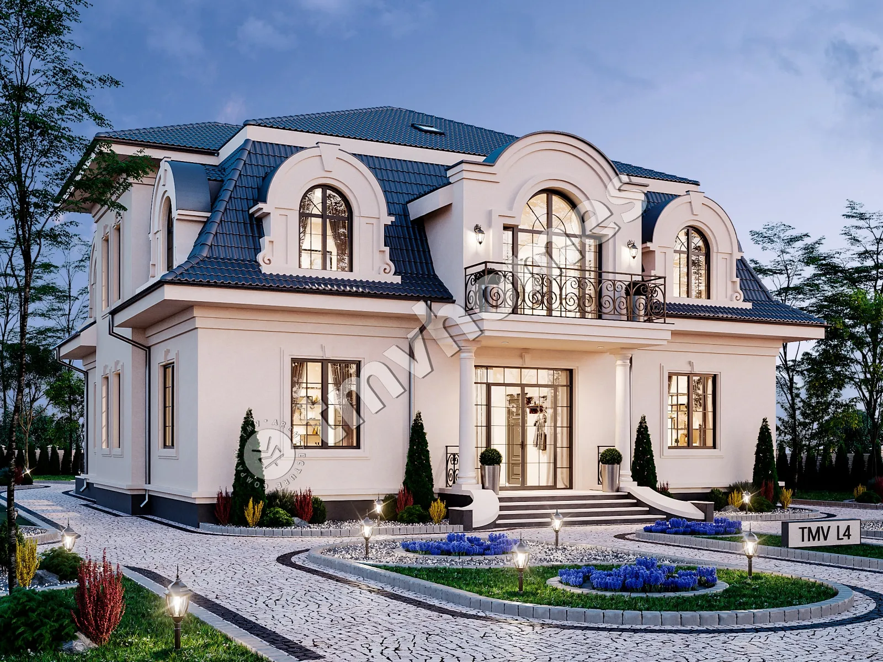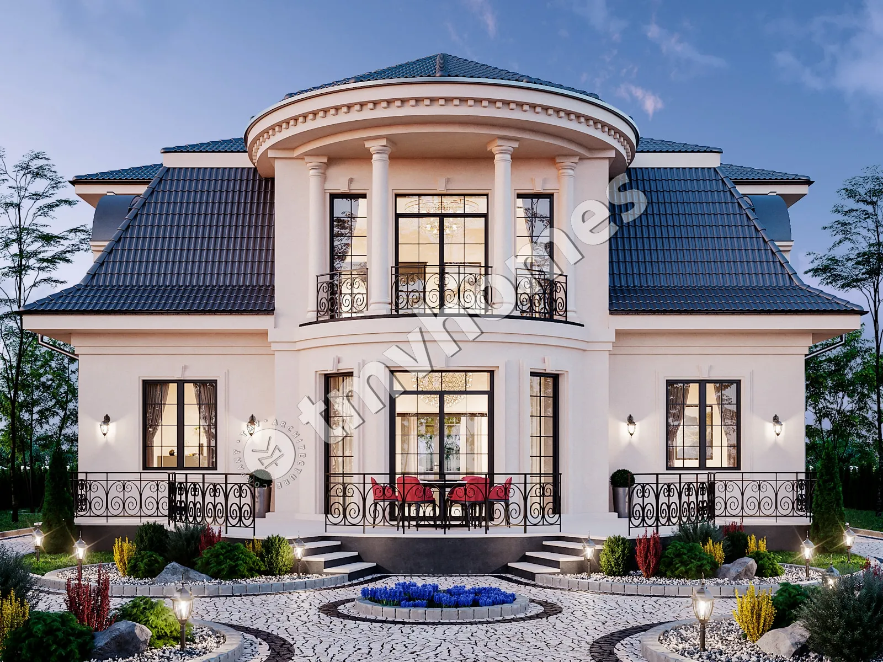First floor plan
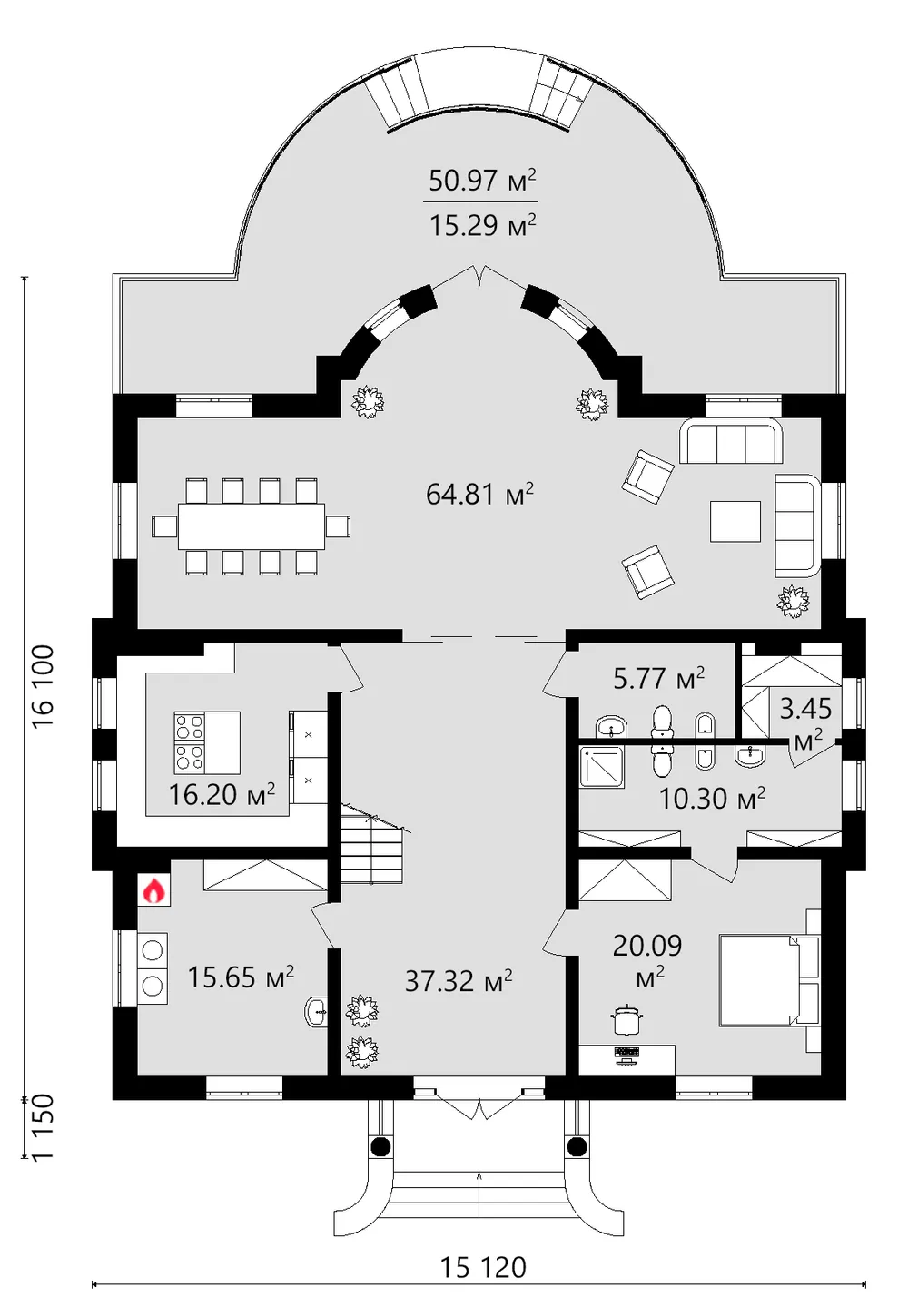
Second floor plan
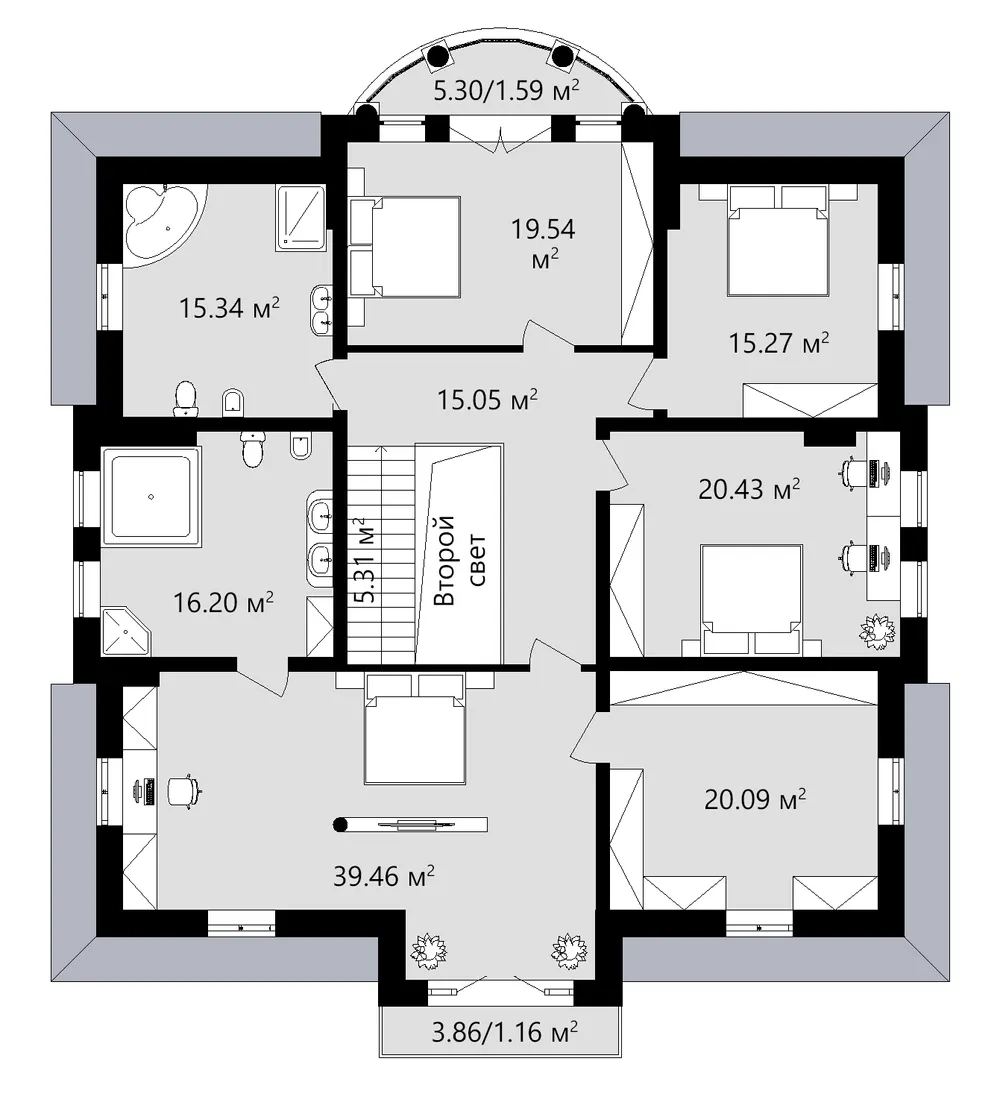
Roof plan
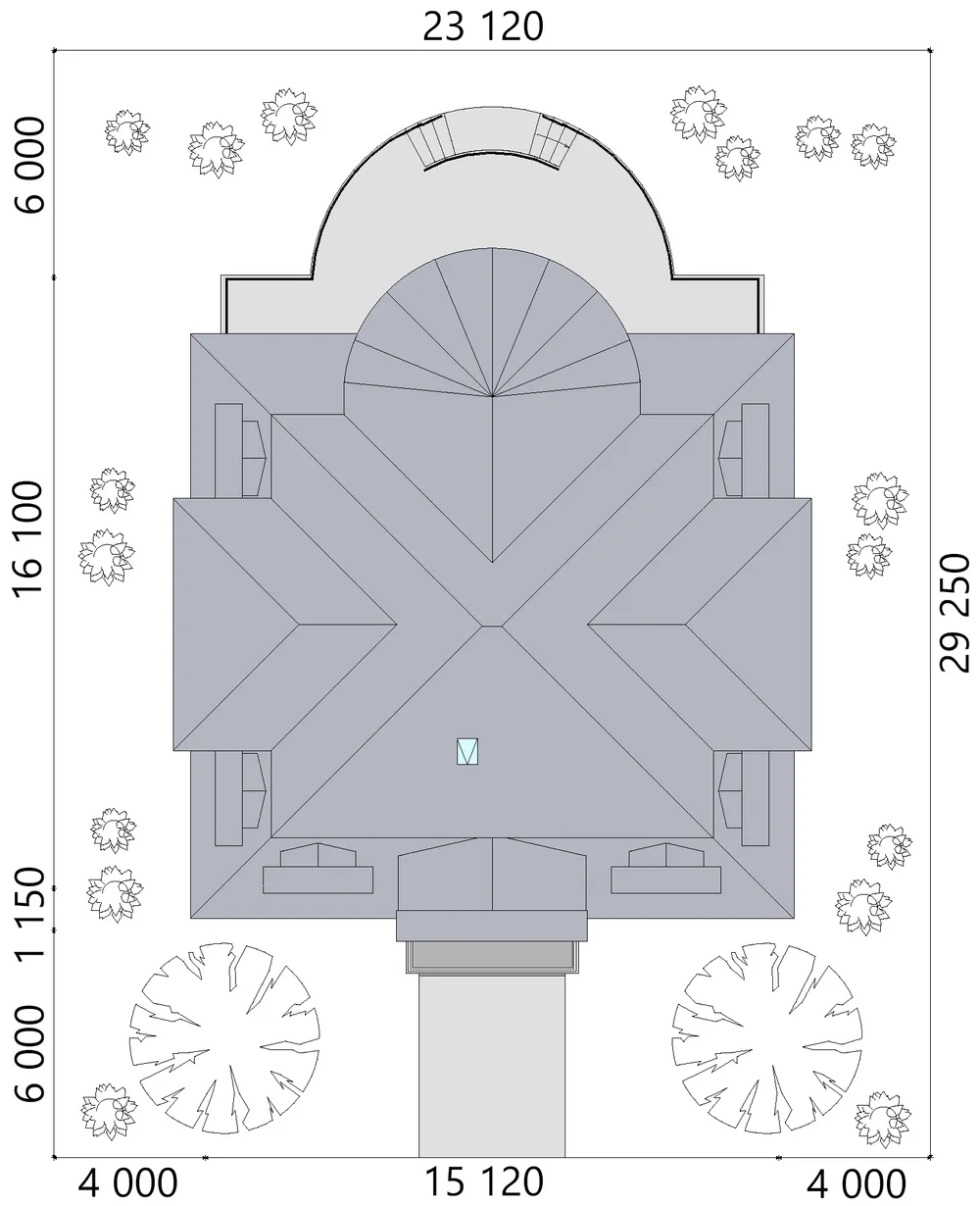
Facades

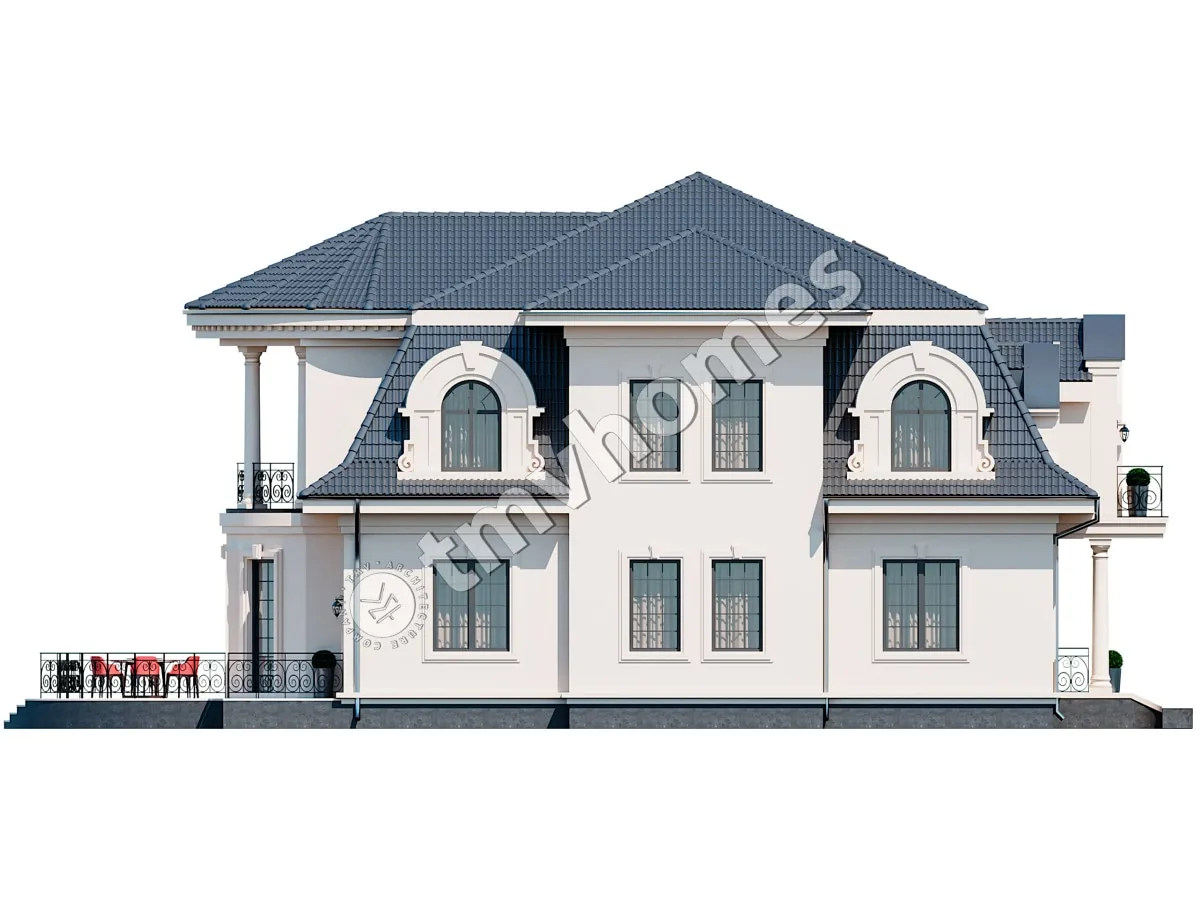
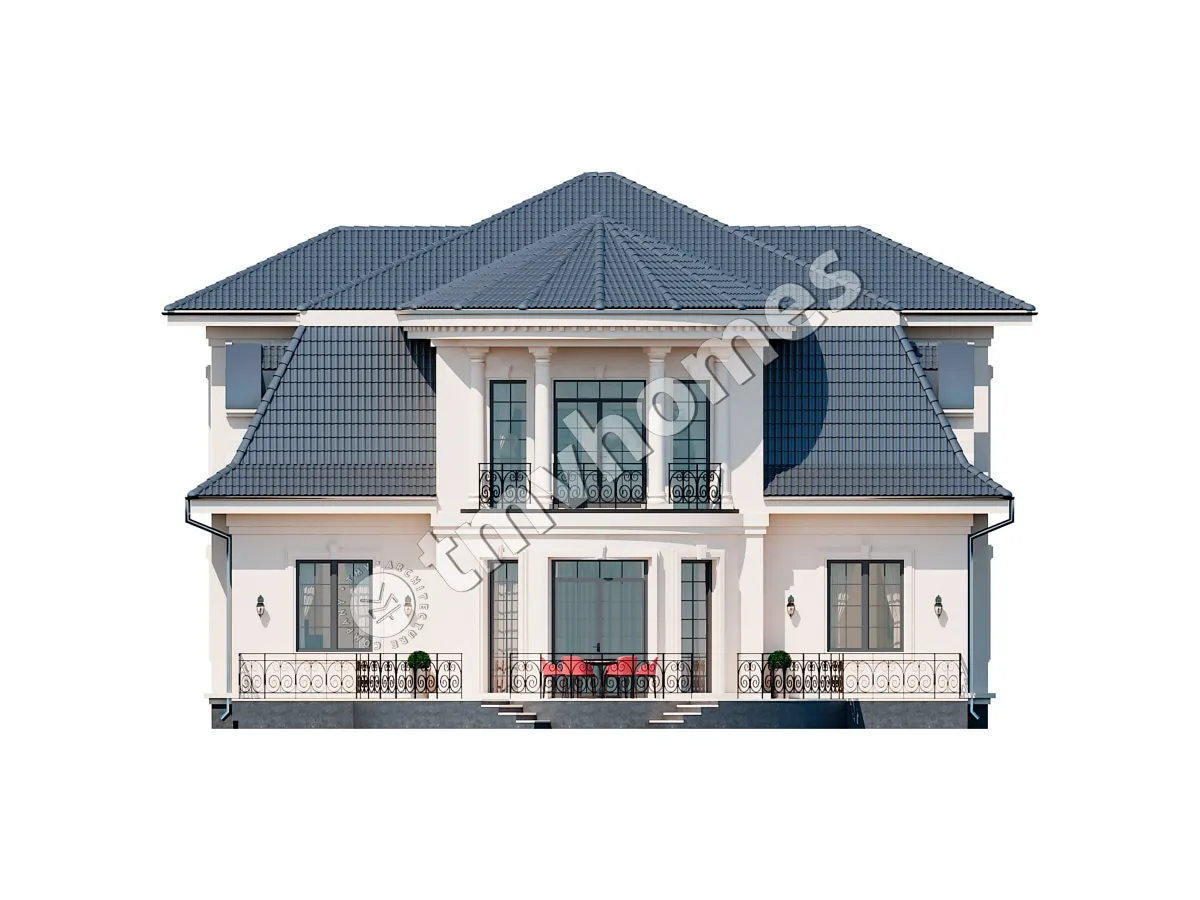
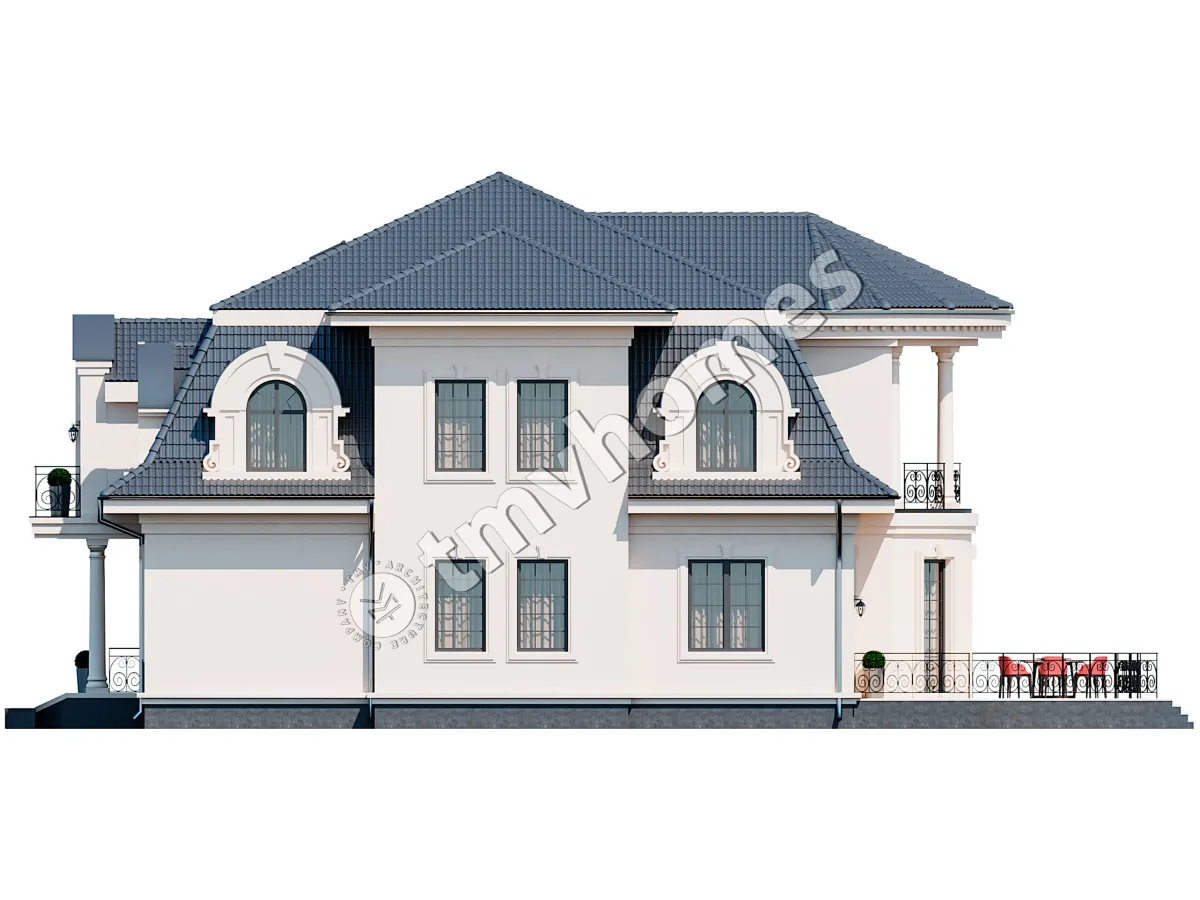
General characteristics
Total area 358.32 m2
1st floor area 188.88 m2
2nd floor area 169.44 m2
Living area 179.19 m2
Dimensions 15.12 x 23.20 m
1st floor height 3.20 m
2nd floor height 2.90 m
Building area 278.80 m2
Roof area 321.00 m2
Roof pitch 25 °
House height 10.75 m
Bedrooms 4
Bathrooms 4
Alteration are possible
Author's title TMVL4
Exterior walls
brick 380 mm + insulation 100 mm
Foundations
monolithic strip
Overlaps
reinforced concrete slab
Roofing material
ceramic tile
Didn't find a suitable project for yourself?
Order an individual project. Individual design allows you to build a house that first of all realizes your ideas and wishes

