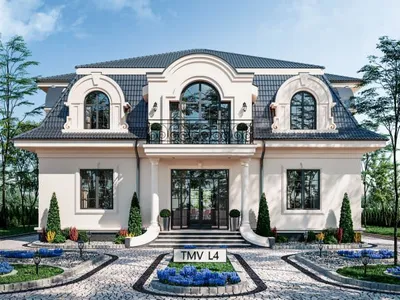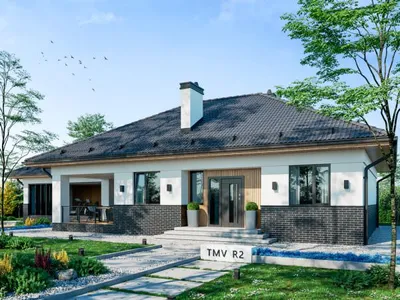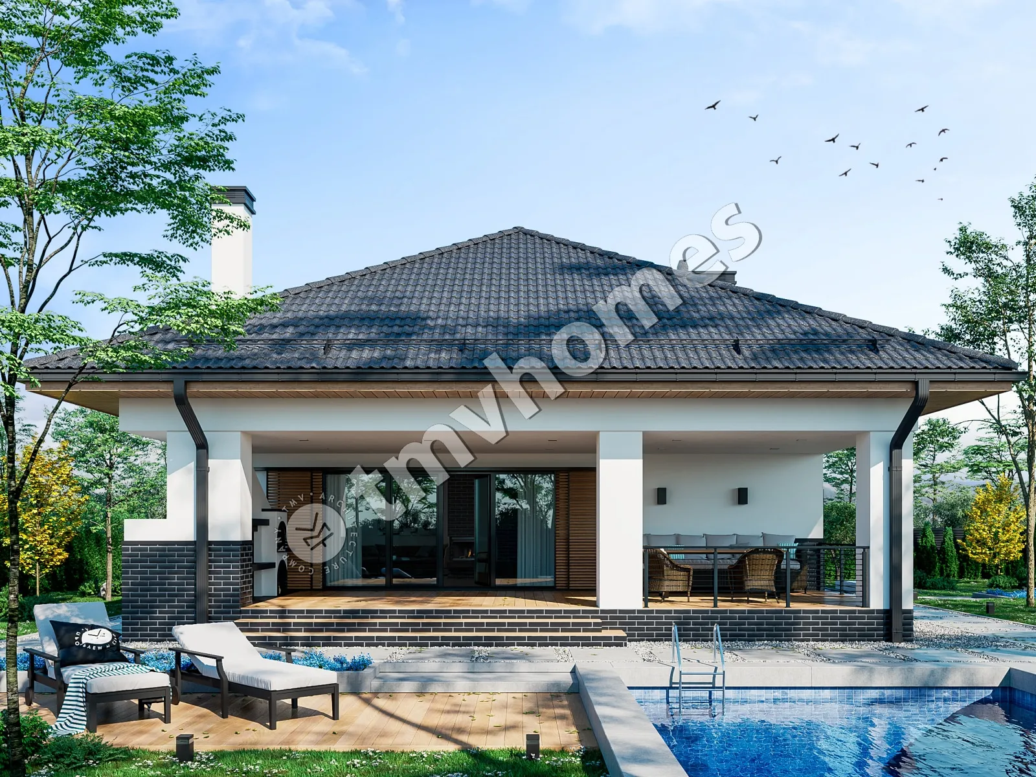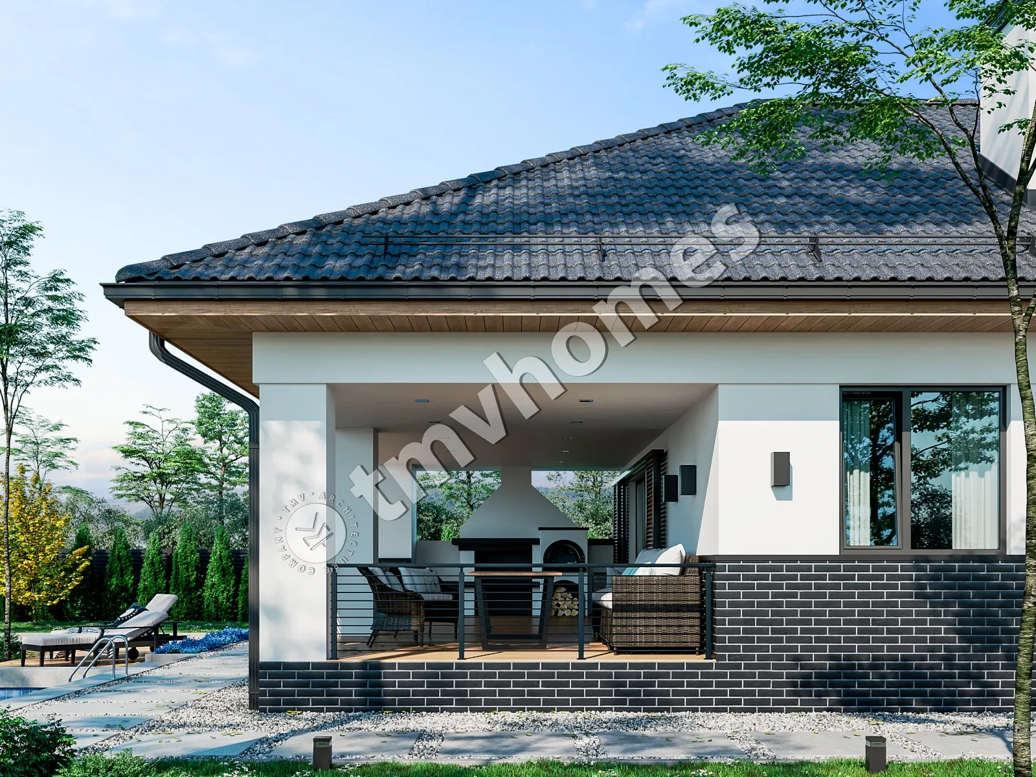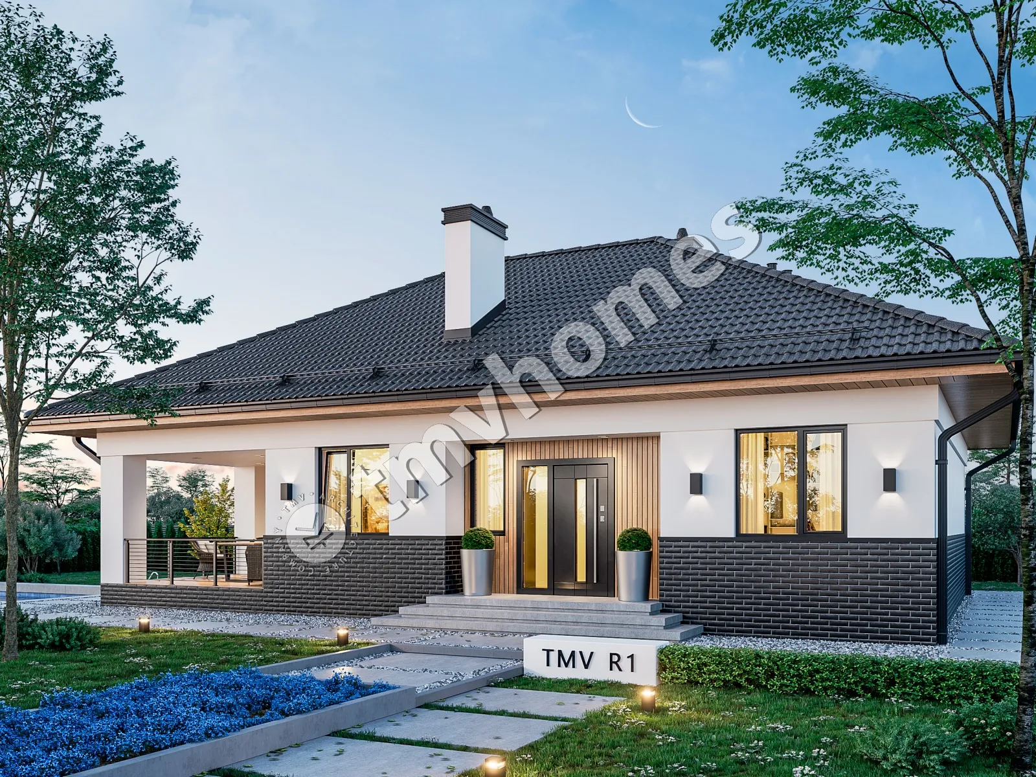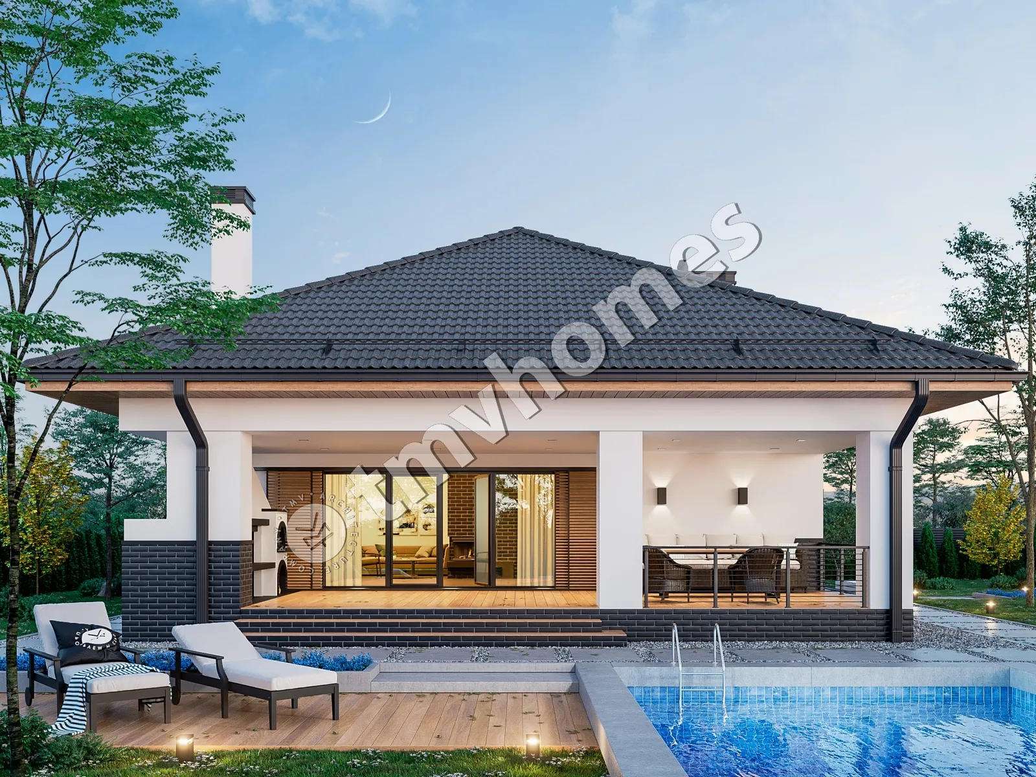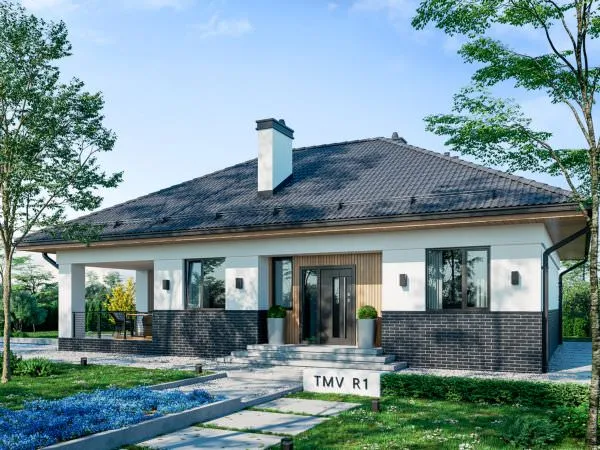First floor plan

Roof plan

Facades




General characteristics
Total area 100.00 m2
1st floor area 100.00 m2
Living area 58.08 m2
Dimensions 14.73 x 10.73 m
1st floor height 3.00 m
Building area 166.19 m2
Roof area 238.00 m2
Roof pitch 30 °
House height 7.18 m
Bedrooms 2
Bathrooms 1
Alteration are possible
Author's title TMVR1
Exterior walls
ceramic block 380 mm + insulation 100 mm
Foundations
monolithic strip
Overlaps
wooden beams
Roofing material
ceramic tile
Didn't find a suitable project for yourself?
Order an individual project. Individual design allows you to build a house that first of all realizes your ideas and wishes

