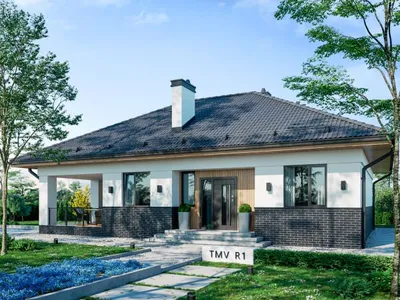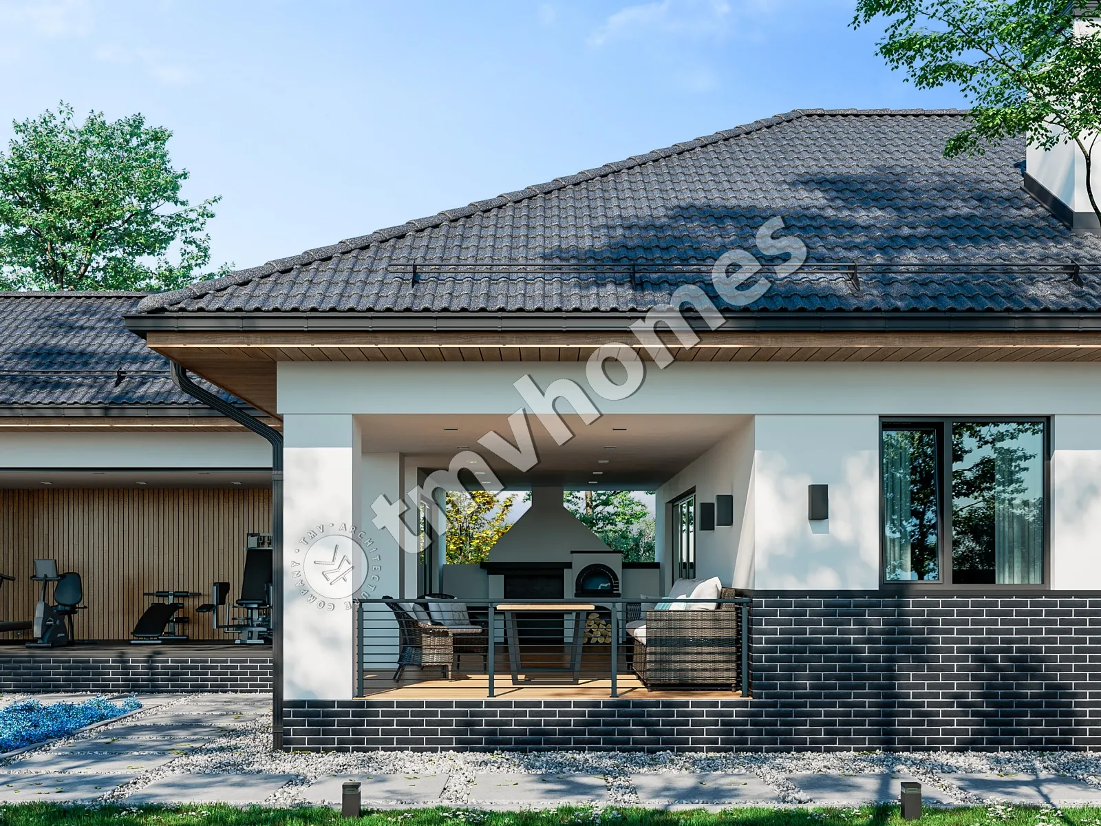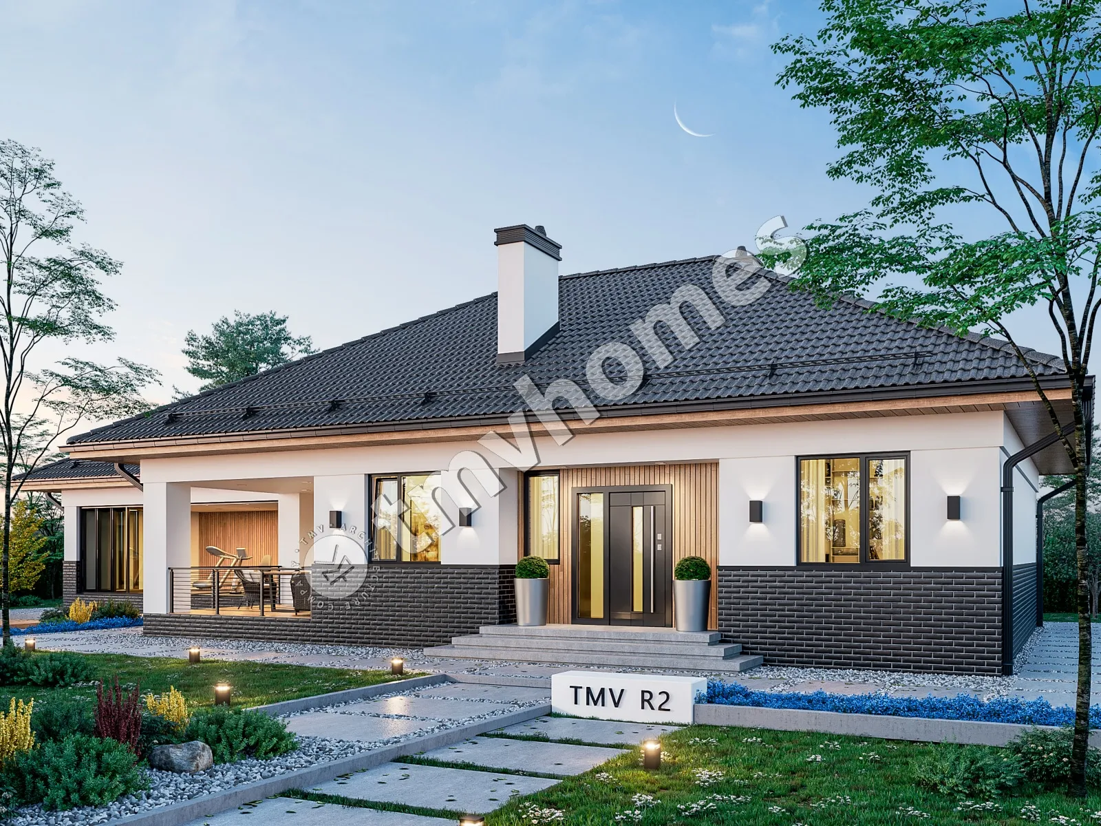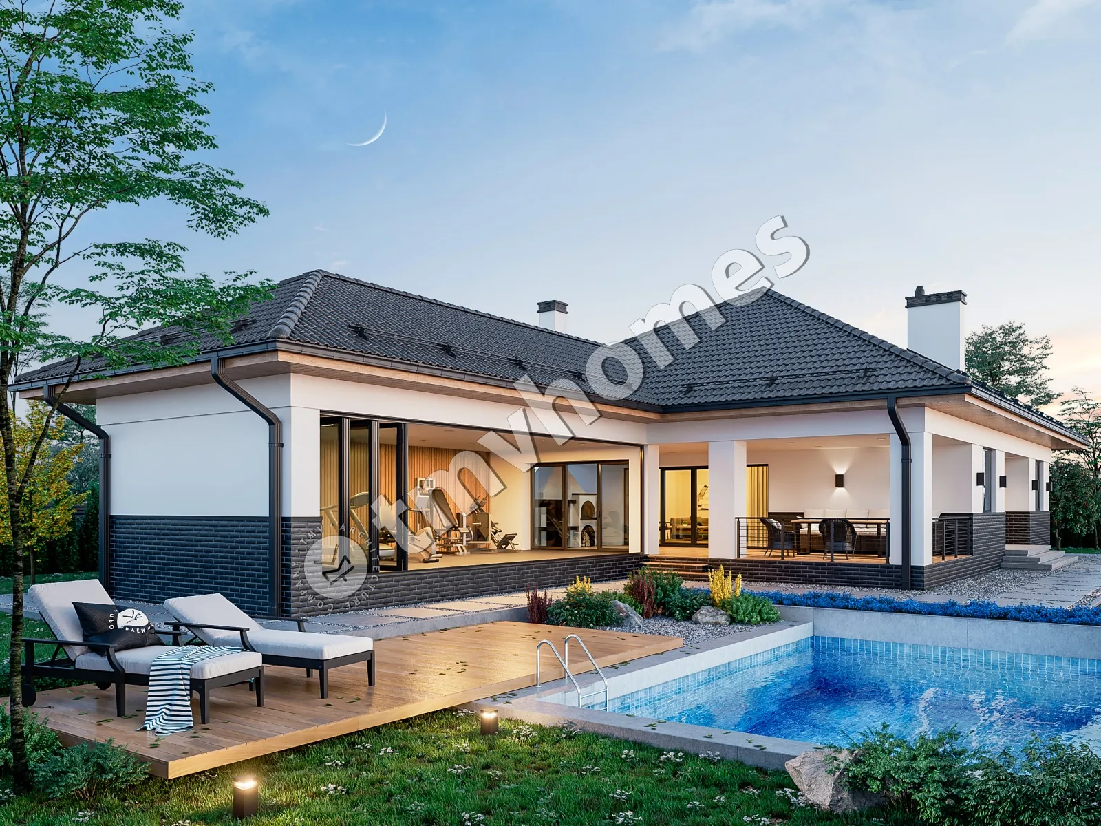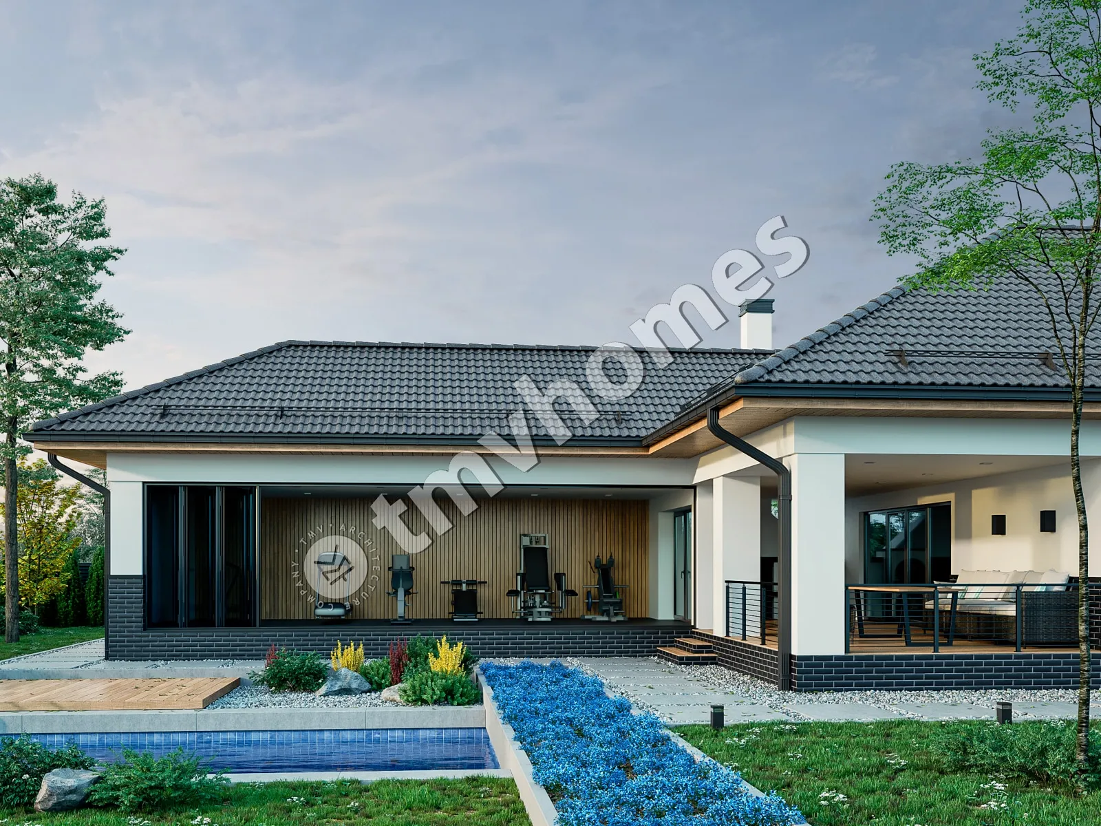First floor plan

Roof plan

Facades




General characteristics
Total area 135.39 m2
1st floor area 135.39 m2
Living area 58.08 m2
Dimensions 24.05 x 10.63 m
1st floor height 3.00 m
Building area 212.98 m2
Roof area 312.93 m2
Roof pitch 30 °
House height 7.18 m
Bedrooms 2
Bathrooms 1
Alteration are possible
Author's title TMVR2
Exterior walls
ceramic block 380 mm + insulation 100 mm
Foundations
monolithic strip
Overlaps
wooden beams
Roofing material
composite tile
Didn't find a suitable project for yourself?
Order an individual project. Individual design allows you to build a house that first of all realizes your ideas and wishes

