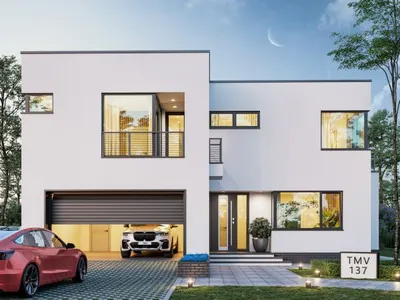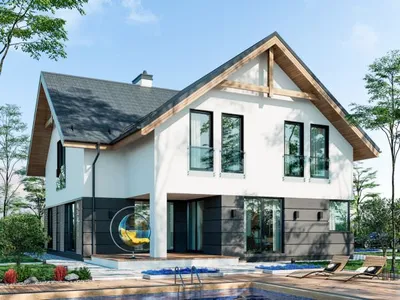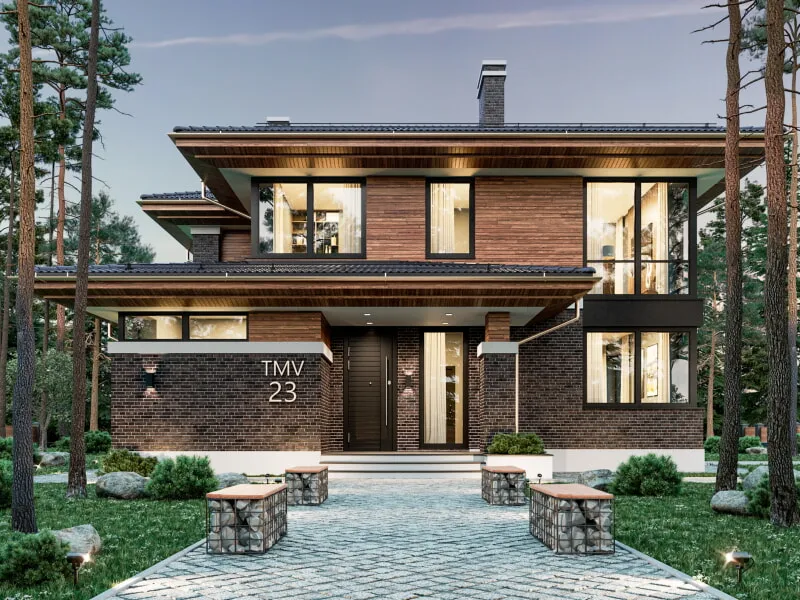First floor plan

Second floor plan

Roof plan

Facades




General characteristics
Total area 192.47 m2
1st floor area 96.37 m2
Attic area 96.10 m2
Living area 119.14 m2
Dimensions 10.94 x 10.94 m
1st floor height 3.00 m
Attic height 2.80 m
Building area 162.10 m2
Roof area 199.00 m2
Roof pitch 40 °
Bedrooms 5
Bathrooms 2
Alteration are possible
Author's title TMV144
Exterior walls
aerated concrete 375 mm + insulation 50 mm
Foundations
monolithic strip
Overlaps
reinforced concrete slab + wooden beams
Roofing material
shingles
Didn't find a suitable project for yourself?
Order an individual project. Individual design allows you to build a house that first of all realizes your ideas and wishes





















