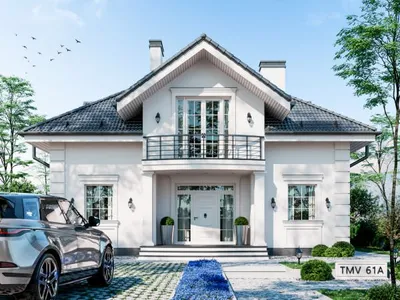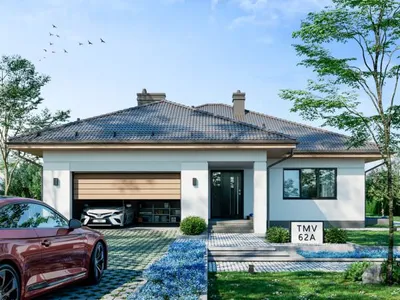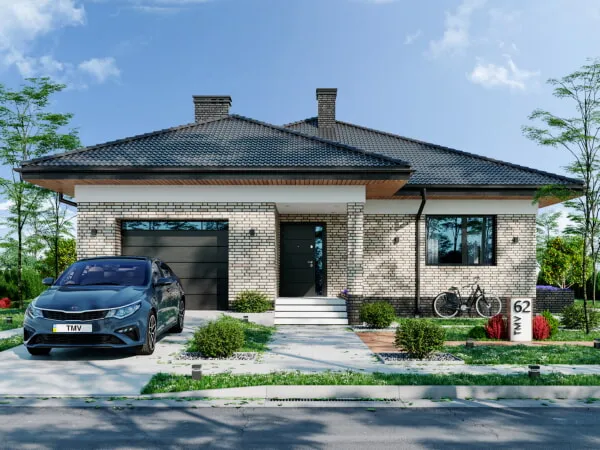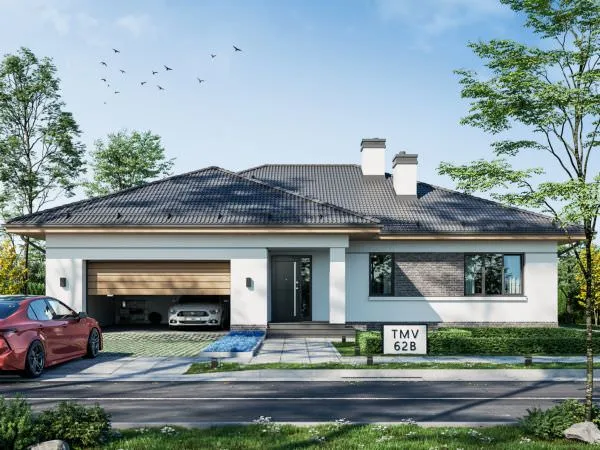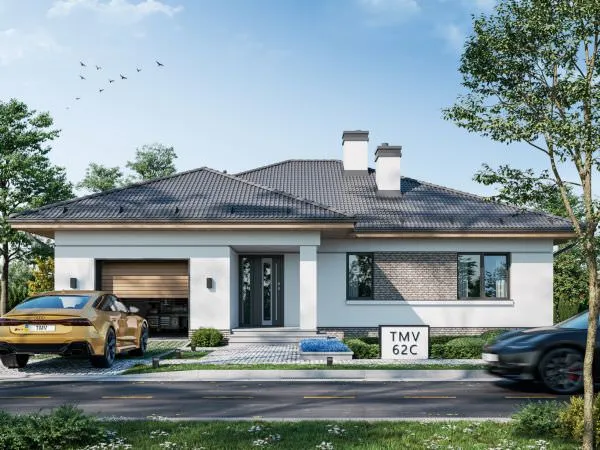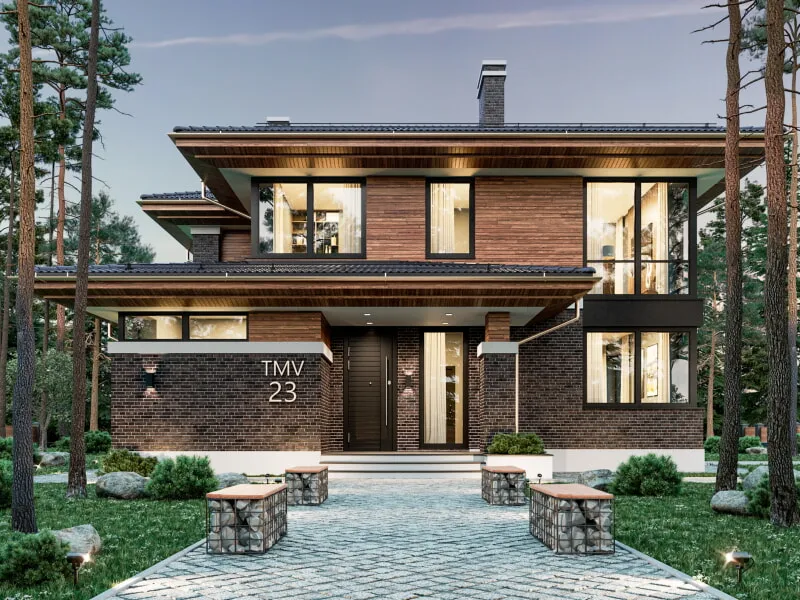First floor plan

Roof plan

Facades




General characteristics
Total area 148.63 m2
1st floor area 148.63 m2
Living area 64.45 m2
Dimensions 12.26 x 16.86 m
1st floor height 2.80 m
Building area 261.75 m2
Roof area 282.04 m2
Roof pitch 25 °
House height 7.09 m
Bedrooms 2
Bathrooms 1
Alteration are possible
Author's title TMV62
Exterior walls
ceramic block 380 mm + insulation 100 mm + brick 120 mm
Foundations
monolithic strip
Overlaps
wooden beams
Roofing material
ceramic tile
Didn't find a suitable project for yourself?
Order an individual project. Individual design allows you to build a house that first of all realizes your ideas and wishes

