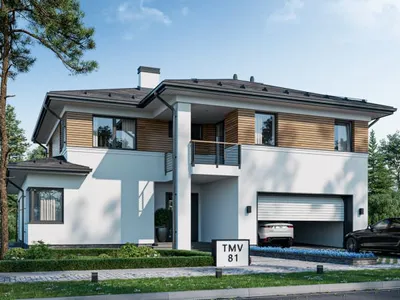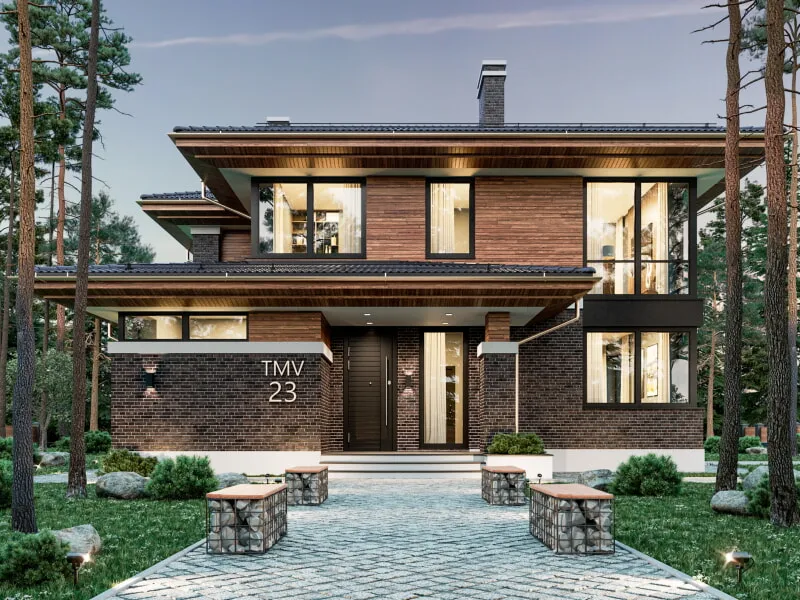Ground floor plan

First floor plan

Second floor plan

Roof plan

Facades




General characteristics
Total area 279.65 m2
Ground floor area 80.64 m2
1st floor area 126.57 m2
2nd floor area 72.44 m2
Living area 80.73 m2
Dimensions 21.15 x 15.10 m
Ground floor height 2.80 m
1st floor height 2.90 m
2nd floor height 2.80 m
Building area 209.40 m2
Roof area 241.00 m2
Roof pitch 21 °
House height 8.50 m
Bedrooms 6
Bathrooms 2
Alteration are possible
Author's title TMV80
Exterior walls
brick 380 mm + insulation 100 mm
Foundations
monolithic strip
Overlaps
reinforced concrete slab
Roofing material
ceramic tile
Didn't find a suitable project for yourself?
Order an individual project. Individual design allows you to build a house that first of all realizes your ideas and wishes

















